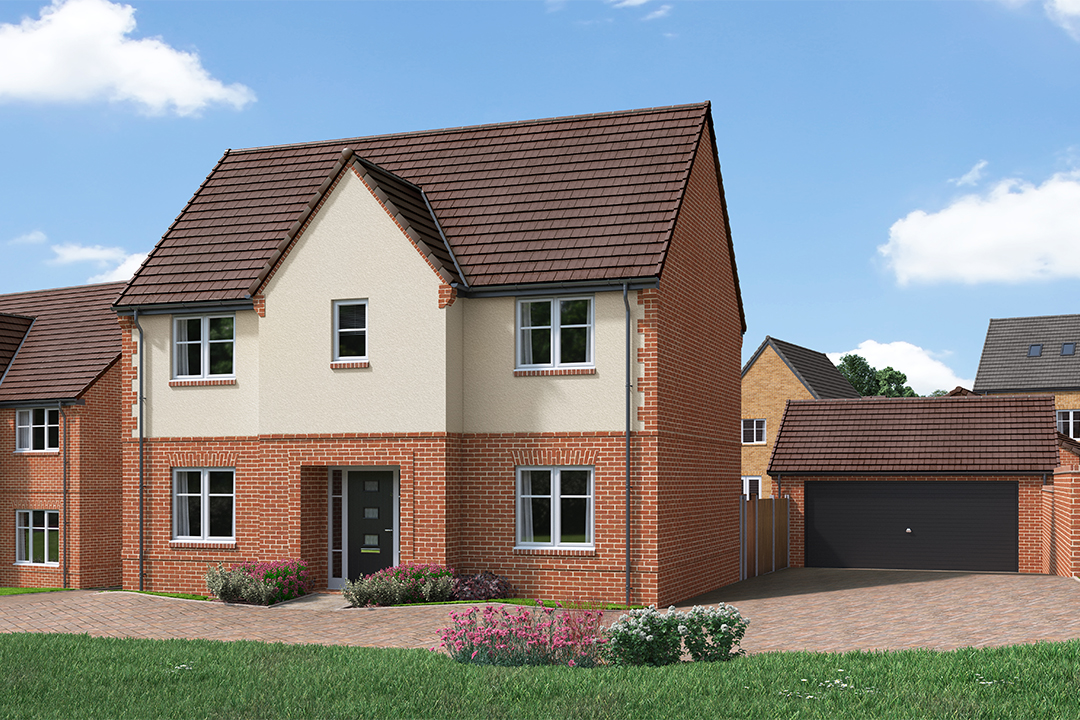Overview
Reserve this plot and save £2,500 before stamp duty increases this April!*
The Pomeroy, is a beautiful, double fronted, 4 bedroom detached home with large double garage. The ground floor has a large living room, spanning the length of the property and a separate study to the front. Past the downstairs WC, there is a open-plan kitchen / diner with separate utility room. Upstairs there is a large master bedroom, benefiting from an en-suite and dressing room, 3 further bedrooms and a family bathroom.
*T&Cs apply. Completion must take place by 31st March 2025.
Floor Plans
- Ground floor
Living Room
3.1m x 6.3m | 10' 2" x 20' 8"
Utility
2m x 1.7m | 6' 7" x 5' 7"
WC
1.6m x 1.1m | 5' 3" x 3' 7"
Kitchen
3.8m x 3.5m | 12' 6" x 11' 6"
Dining
3.6m x 2.8m | 11' 10" x 9' 2"
Study
3.1m x 2.5m | 10' 2" x 8' 3"
*All dimensions are approximate. Some house types are subject to variation in build/layout. Please speak to a Sales Advisor for more details.
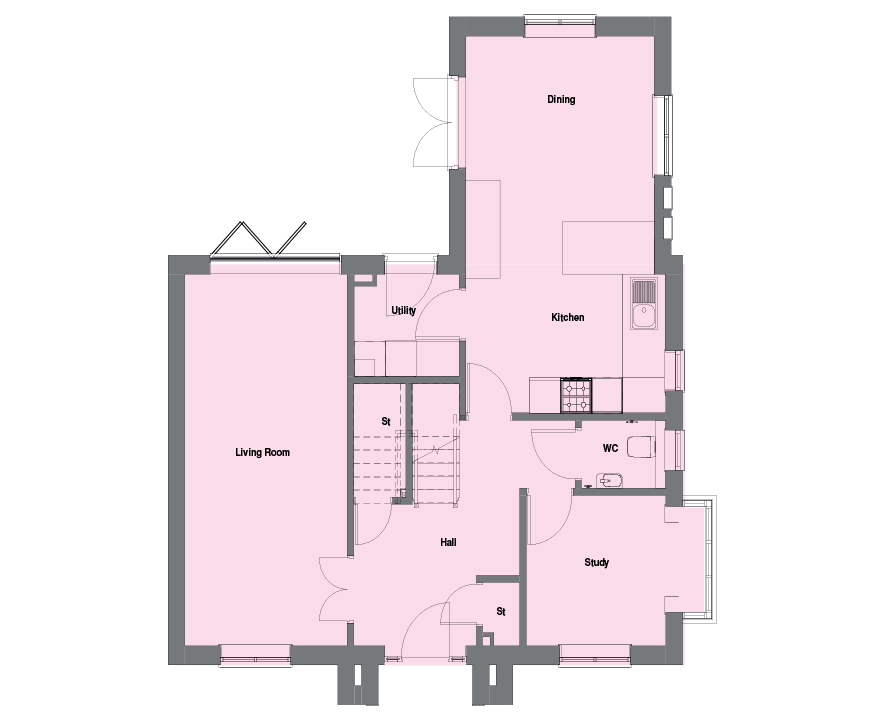
- First floor
Bedroom 1
3.6m x 3.9m | 11' 10" x 12' 10"
Ensuite
1.9m x 1.7m | 6' 3" x 5' 7"
Dressing
2.2m x 1.8m | 7' 3" x 5' 11"
Bedroom 2
3.1m x 3.1m | 10' 2" x 10' 2"
Bedroom 3
2.8m x 4.3m | 9' 2" x 14' 1"
Bedroom 4
3.1m x 3m | 10' 2" x 9' 10"
Bathroom
2.6m x 2m | 8' 6" x 6' 7"
*All dimensions are approximate. Some house types are subject to variation in build/layout. Please speak to a Sales Advisor for more details.
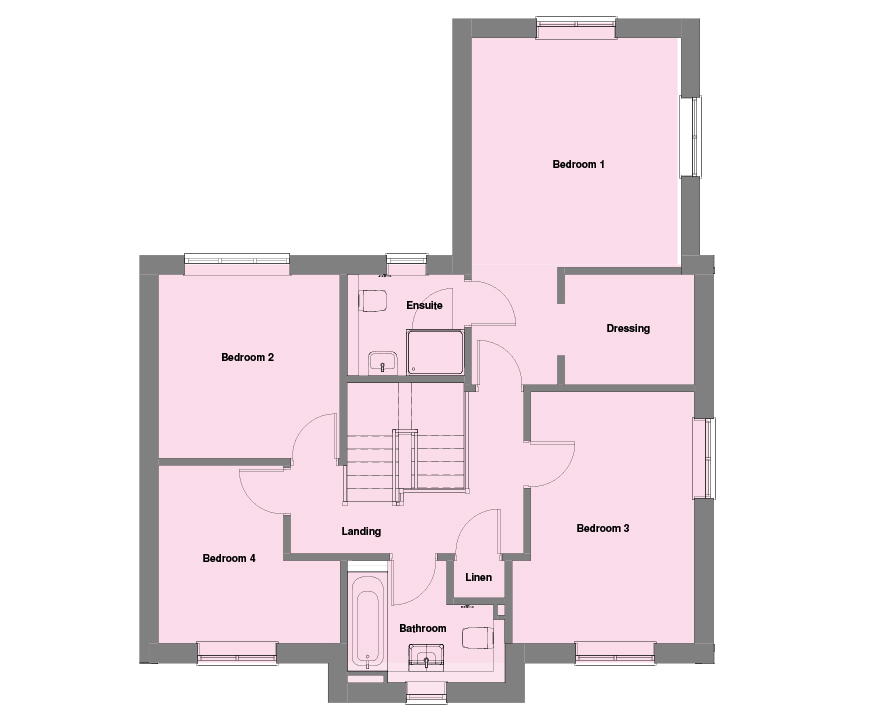
Gallery
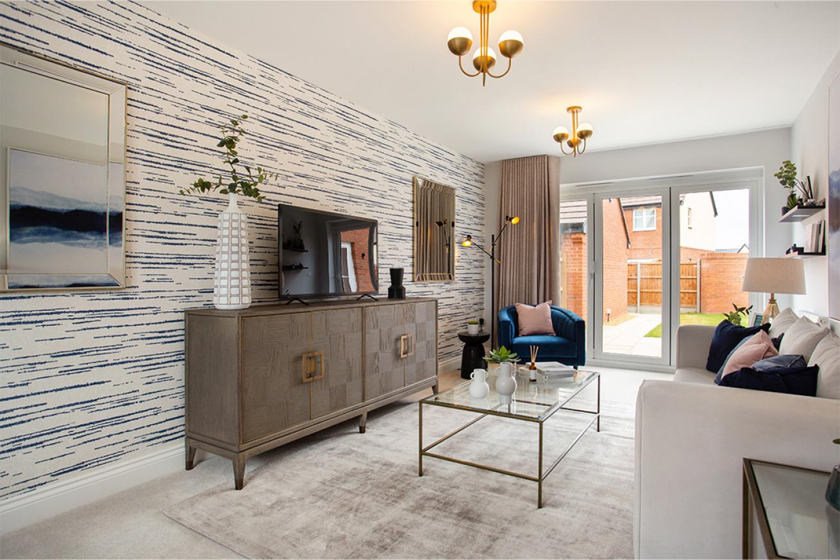
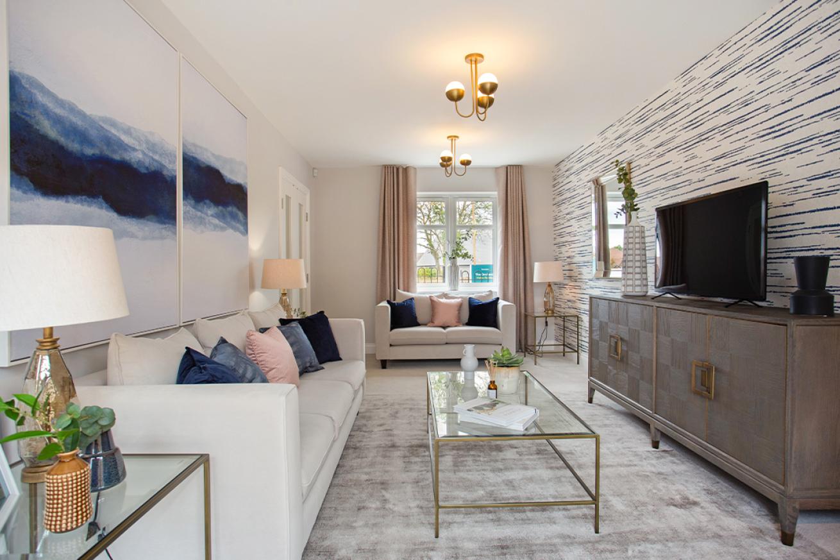
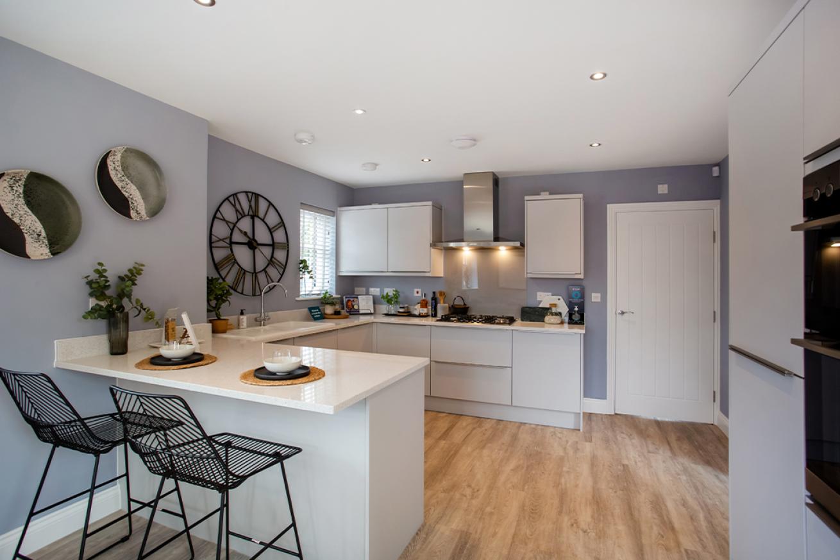
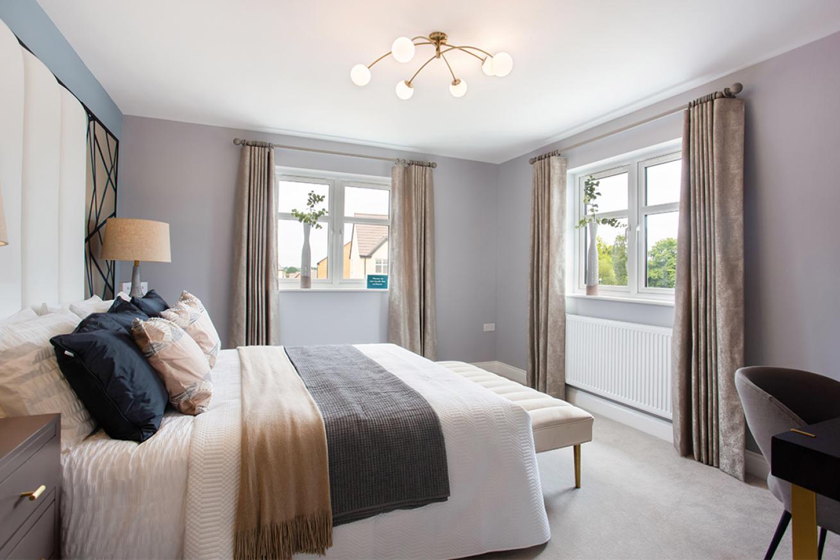
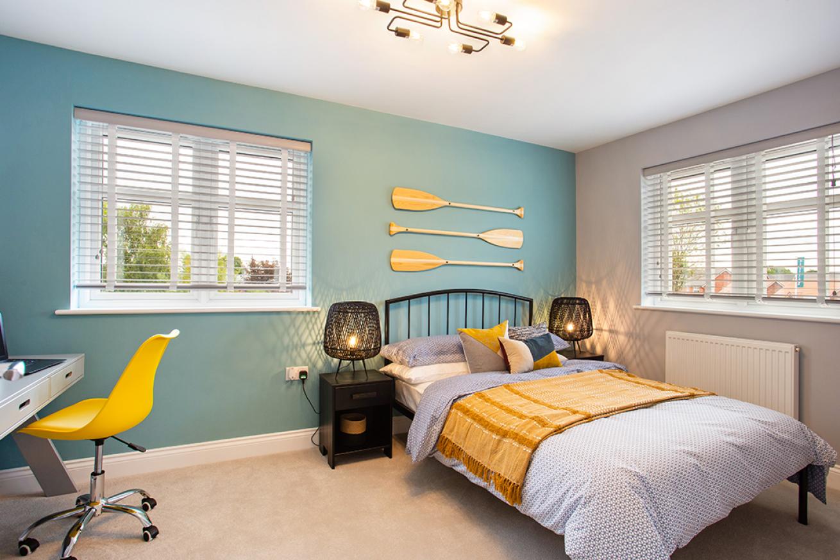
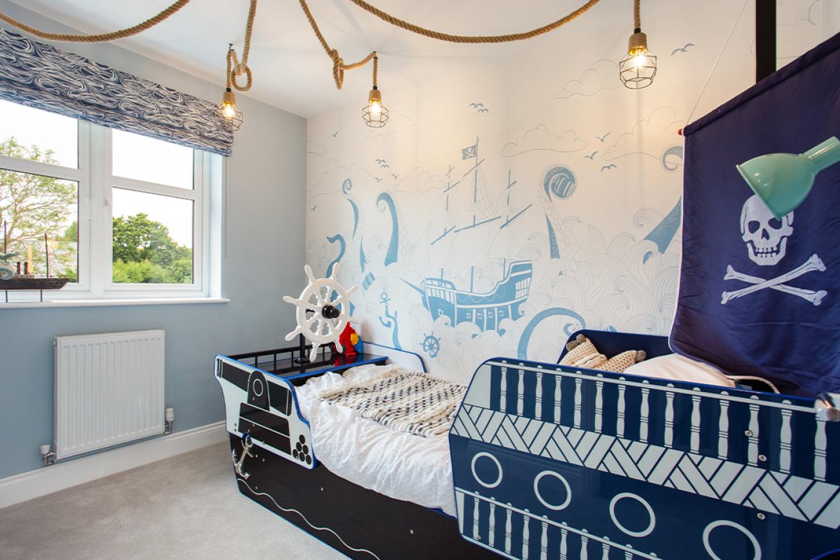
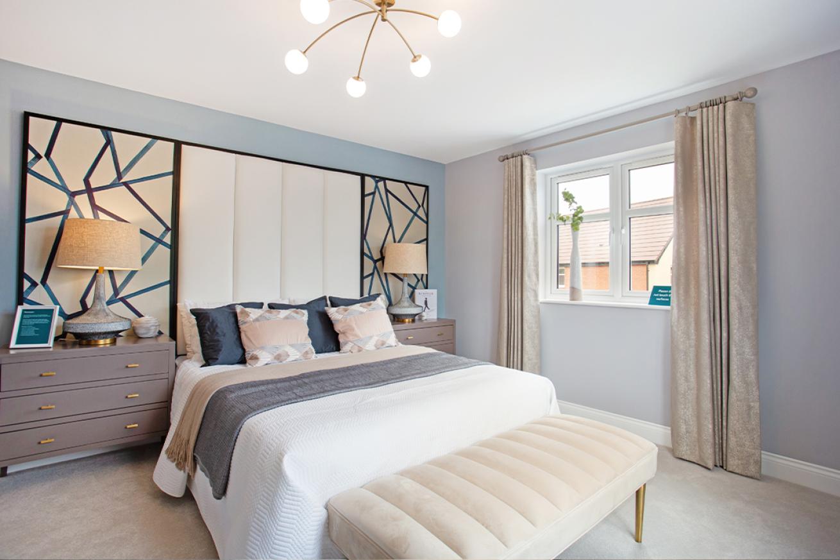
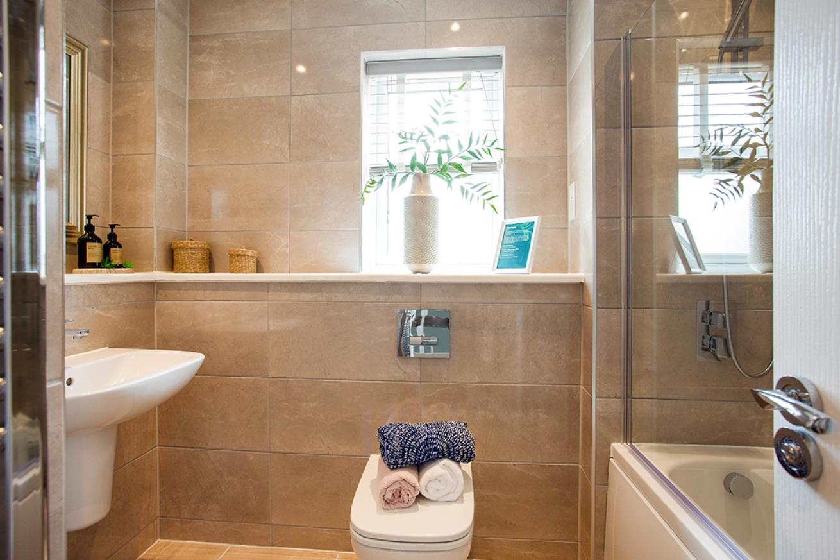








Specifications
- Kitchen
- A choice of contemporary kitchen wall and base units from Magnet Kitchens
- A choice of laminate or quartz worktops
- Glass splashback
- Integrated oven and hob
- Integrated fridge freezer
Example Specification, please speak to a Sales Advisor for more information
- Bathroom
- Contemporary white bathroom suites with Vitra sanitaryware and Vado brassware
- Ceramic wall tiling by Villeroy & Boch
- Full height tiling in bathrooms and en-suites to shower and bath
- Half height tiling to walls with sanitary ware in cloakrooms
- Chrome towel rails
Example Specification, please speak to a Sales Advisor for more information
- Internal
- Smooth ceilings and walls throughout finished in brilliant white emulsion
- All woodwork in white satin
- Painted softwood staircase, complete with handrail and balustrade
- White UPvc windows
Example Specification, please speak to a Sales Advisor for more information
- Lighting and Electrical
- TV point to lounge and all bedrooms
- LED ceiling mounted downlights to all kitchens, bathrooms, ensuites and WC’s
Example Specification, please speak to a Sales Advisor for more information
- Heating
- Worcester Bosch combination boilers
- White radiators
- External light to property
Example Specification, please speak to a Sales Advisor for more information
- External
- Turf to front and rear gardens
- Patio area to rear
Example Specification, please speak to a Sales Advisor for more information
- Peace of Mind
- Multi point locking system to front doors
- Lockable double glazed windows (except for escape windows)
- Mains wired smoke detectors and heat detectors
- 10 year NHBC warranty
Example Specification, please speak to a Sales Advisor for more information
Location
Within the thriving rural community of Drakes Broughton, there is a school, recreation ground, 2 pubs and church; as well as other amenities including a general store, hairdressers, and a fish and chip shop.
St Barnabas C Of E offers a combined First & Middle School which caters for children between the ages of four and twelve which then feeds into Pershore High School in nearby Pershore (just 2 miles away).
People can relax over a pint in one of the village’s two pubs but also take advantage of the high-end restaurant chains and shops in the nearby thriving cathedral city of Worcester, which sits on the idyllic River Severn.
With the M5 motorway minutes away, Drakes Broughton can be easily linked with Birmingham to the north and Cheltenham and Bristol in the south, while direct train routes to London Paddington can be caught from either Pershore (2 hours) or Worcester (2 hours 20).
